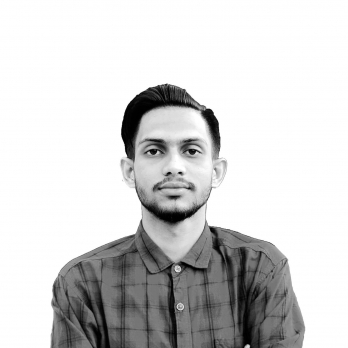
About Me
Please contact me before placing order. Let´s discuss your projects before we start.
I will create 3D models and Renderings with Revit and Lumion based on your plans and requirements. I will provide following services;
Essential Duties:
Develop residential and commercial plans, elevations, and sections using Revit, AutoCAD, and SketchUp.
Flexibility and capability to work on multiple projects concurrently.
Qualifications:
Associate's or Bachelor’s Degree in an accredited Design or Technology program preferred but not required.
2 years of experience.
Ability to travel to various job sites.
Demonstrated proficiency in the use of AutoCAD, Revit and SketchUp.
- Creating a 3D Model of Buildings
- High Quality Rendering using Lumion or Revit
- Create Layouts and Sections
- Provide CAD Drawings
- AND MORE.....
You can send your hand-drawn plans or CAD layouts and I will create the Model and Renders, at the best price.
My Expertise
Explore & Appreciate my Work
Yeasir Arafat has not added any portfolio
My Project History & Feedbacks
My Endorsements
Yeasir Arafat hasn't been endorsed yet
My Education
Work Experience
Certifications
$5/hr
Total Earnings
$ 0
Projects Completed
0
Services Delivered
0
Buyer worked with
0
Feedbacks
0
Followers
Total Refund
0
Contest Completed
0
Member since
My Articles
No Articles Posted
Top Freelancers by skill & country
Top Freelancers by city
Copyright © 2026 | Truelancer.com

