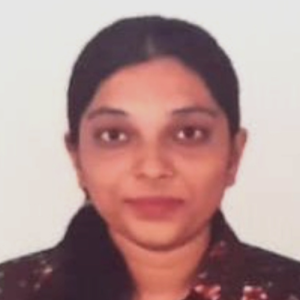
Rutuja Kolekar.

Pune, India
AutoCAD Draftsperson | 2D Floor Plans | PDF to CAD | Civil & Architect
Local Time - 08:50 PM
About Me
I am a Civil Engineering graduate and professional Draftsperson with expertise in AutoCAD drafting, floor plans, elevations, sections, and PDF/sketch to CAD conversions.
I provide accurate and detailed 2D drawings for residential and commercial projects. My goal is to deliver high quality work on time with complete client satisfaction.
Services I provide:
2D AutoCAD Floor Plans
Elevations & Sections
PDF/Hand Sketch → CAD Conversion
Site Plans & Working Drawings
Why choose me?
✔ Accurate and professional drawings
✔ On time delivery
✔ Multiple revisions until you are satisfied
Well geo locate your property using our highly accurate geoscience software’s, measure and accurately draw your site plans for city permit.
Explore & Appreciate my Work
Rutuja Kolekar. has not added any portfolio
My Project History & Feedbacks
My Endorsements
Rutuja Kolekar. hasn't been endorsed yet
My Education
Work Experience
Certifications
$6/hr
Total Earnings
$ 0
Projects Completed
0
Services Delivered
0
Buyer worked with
0
Feedbacks
0
Followers
Total Refund
0
Contest Completed
0
Member since
My Articles
No Articles Posted
Top Freelancers by city
Copyright © 2026 | Truelancer.com
