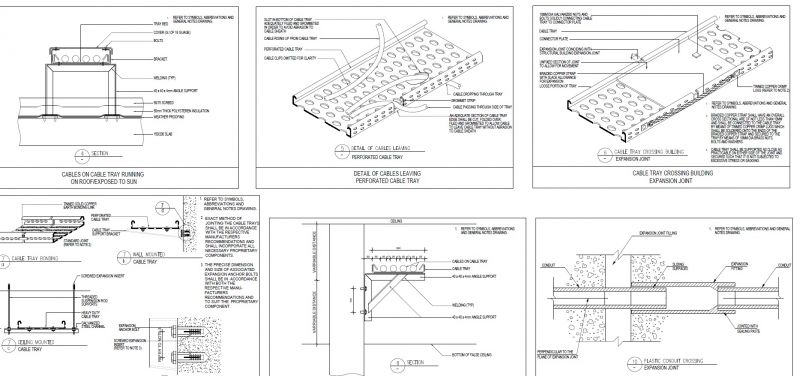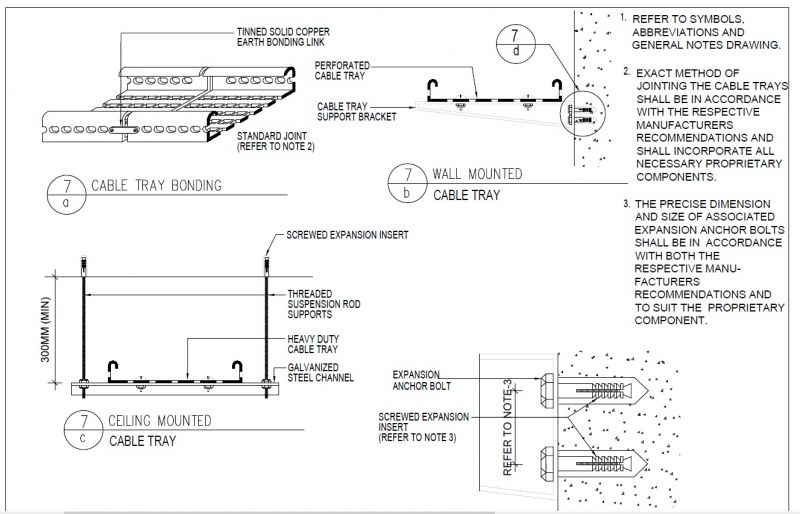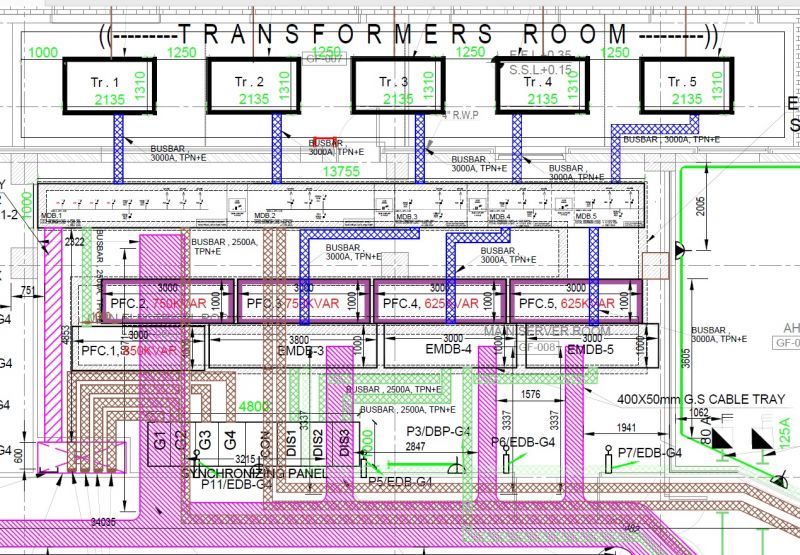Shop drawings and designs for electrical works such as Power , Low current, lighting for $70
Posted: May 19, 2019 In Industrial Design » Graphic Design & Multimedia
427
0 Sold
0 Feedbacks
Be the first one to buy. Buy Now



What you get
What seller needs
Service Feedbacks
NO FEEDBACKS
Similar Services
Copyright © 2025 | Truelancer.com
