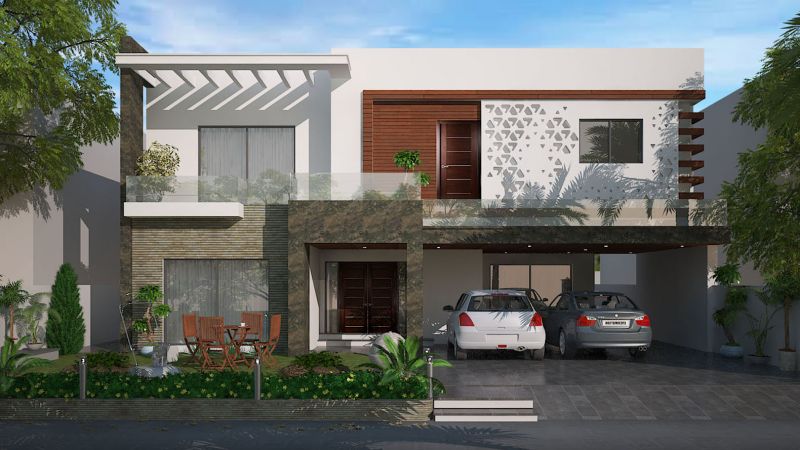I CAN CREATE 3D RENDER OF HOUSES USING 3DS MAX, REVIT, SKETCH UP, for $50
Posted: Dec 16, 2017 In Product Design » Graphic Design & Multimedia
3320
2 Sold
1 Feedbacks

They have already bought it. Buy Now

What you get
What seller needs
Service Feedbacks

Thomas

Germany
Once again great job!
13 Aug, 2018
over 7 years ago

SA5studio

Pakistan
thankyou
13 Aug, 2018
over 7 years ago
Similar Services
Copyright © 2025 | Truelancer.com
